Inside the villa is a modern and stylish design. It has an open floor plan of the living area, kitchen, and an amazing view of the pool. The attractive and stylish furniture will lead you to the open floor plan living room. The spacious living room is fully furnished with a TV, sofa, center table, and side chairs. Prepare delicious meals in your fully equipped kitchen with stainless steel appliances, a breakfast bar with 5 comfortable chairs, and a dining room table that can seat up to 16.
Feel the heat of the sun as you step out to the outdoor pool area. Enjoy the large private pool with a spillover tub or lie down in one of the 14 sun loungers. Relax at the covered lanai with an alfresco dining area while you bond with your loved ones. Whether you want to relax, go for a swim or play an outdoor game, this modern house will have everything you need to enjoy your break.
Tired after a long day of outdoor activities? Chill and watch your favorite movies at the themed theater room available at Private Paradise.
After a day of strolling in Orlando, you can rest and pick the bedroom of your choice at Private Paradise. The 8 Bedrooms offer different spacious rooms and designs and range from king, full, and bunk beds. All bedrooms come with an en-suite bathroom, a vanity, and a walk-in shower, and of course, there are Toy-Land themed bedrooms that your kids will surely love.
Disclaimer: Guests are responsible for replenishing the propane tank for the BBQ if it becomes empty.
This property is managed by a local property management partner who will assist you during your stay
| Bedrooms/Bed Sizes • Master Suite #1 - King (Downstairs) • Bedroom #2 - Fulls x2 (Downstairs) • Bedroom #3 - King (Upstairs) • Bedroom #4: Bunk Bed x3 (Upstairs) • Bedroom #5: King (Upstairs) • Bedroom #6: King (Upstairs) • Bedroom #7: King (Upstairs) • Bedroom #8: Bunk Bed (Upstairs) General • 5,022 sq. ft. of modern accommodation • Air conditioning throughout • Ceiling fans throughout • Towels and linens are provided • Video game console • Home theater Outdoor Area • Basketball court • Ping pong table • Foosball table |
Kitchen/Dining
• Open plan living area • Fully equipped kitchen • Breakfast bar with seating • Dining table and chairs • Living area with L-shaped leather sofa and TV Pool/Patio • Private pool with spillover spa • Pool slide • Sun loungers • Covered lanai with table and chairs • Gazebo with additional seating Theatre/Game Room • Seating for 8 • 3 Arcade Games Loft Area • Custom-Themed Loft • L-shaped spacious seating area • SMART TVs • Pool Table Laundry Room • Full-size washer and dryer • Ironing board & iron |
Rental Policies
• Payment Terms - Outside of 60 days from arrival, the initial deposit is 20%, the remaining balance is due 60 days prior to arrival. Inside of 60 days of arrival full payment is required.
• Check-in: 4:00 PM / check out: 10:00 AM
• Early or late check-in/out: 1/2 nightly rate
• No smoking / No pets
• By state law occupancy of property must not be exceeded
• 20% non-refundable deposit due at time of booking
• Final payment due 60 days prior to your arrival
• 13.5% sales and tourist tax (not included in nightly rate)
• One-time cleaning fee required upon all stays
• Daily housekeeping services are available upon request
• Bookings made inside of 60 days of the arrival date must check-in during office hours before the access information is released. The credit/debit card used for payment must be shown along with a valid driving license or passport in the same name as the card. As well as a utility bill with the same address as the card billing address. Pre-Paid cards are not accepted.

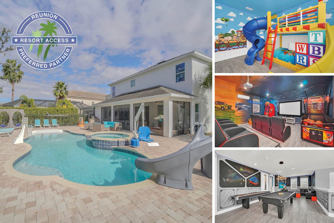
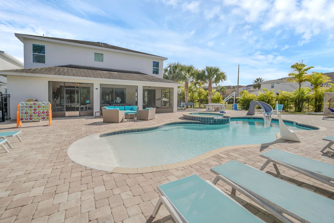
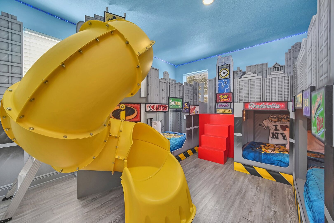
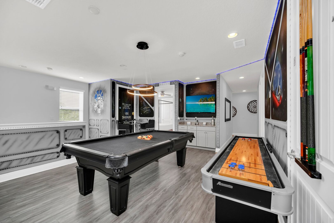
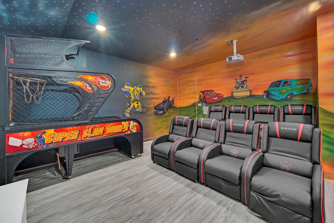
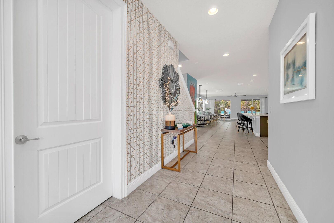
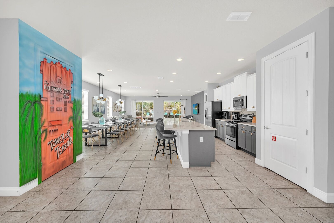
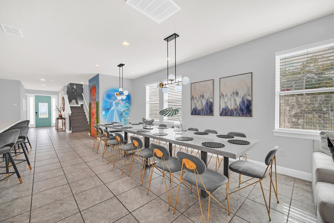
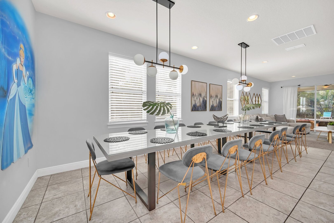
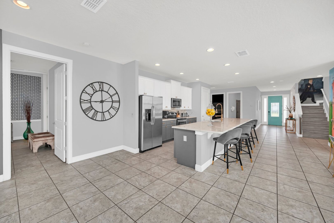
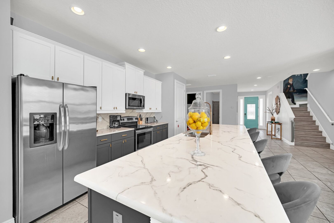
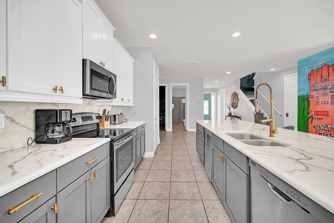
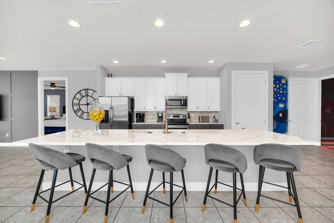

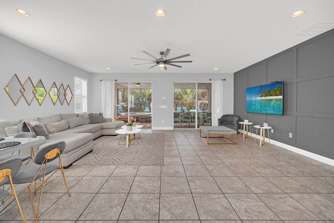
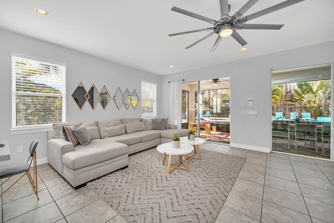
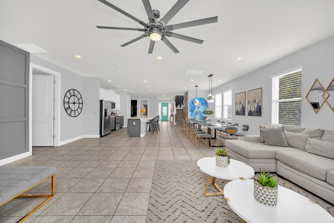
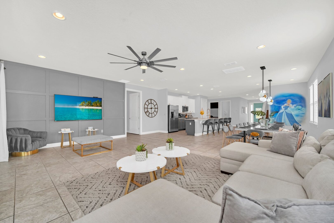
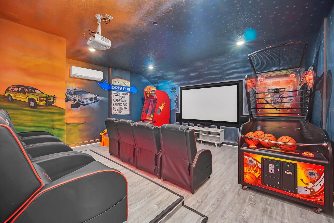
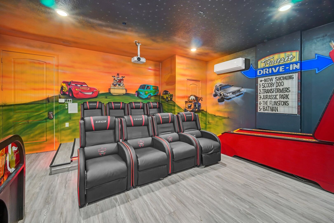
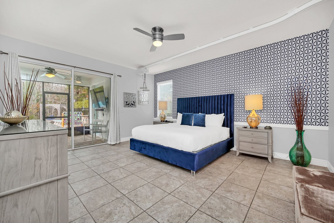
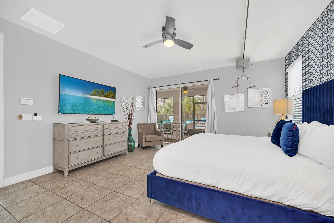
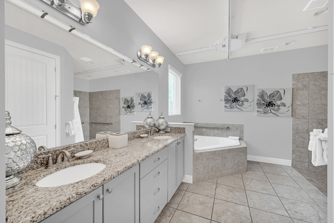
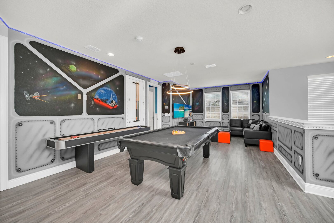
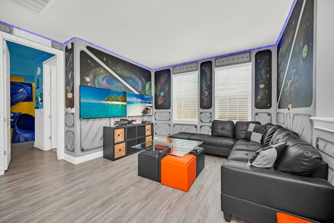
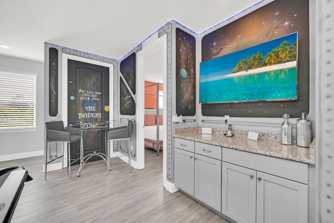
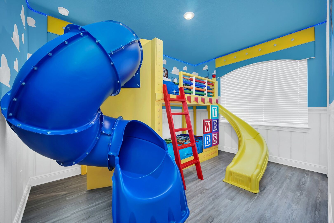
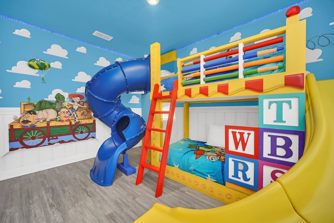
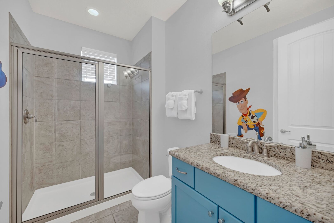
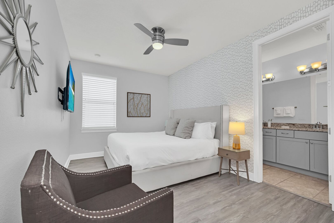
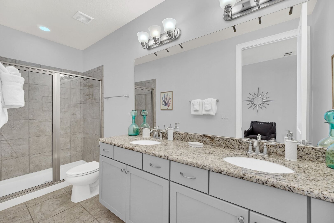
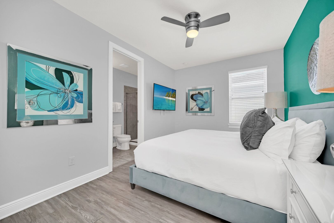
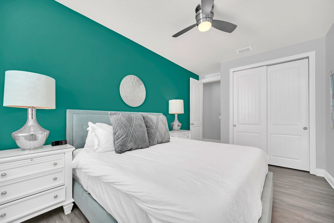
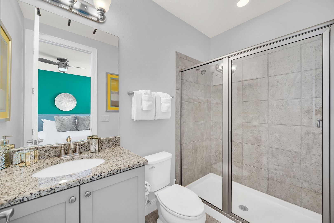
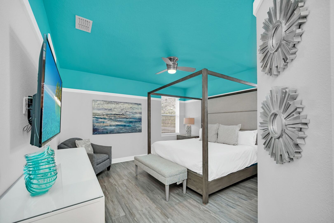
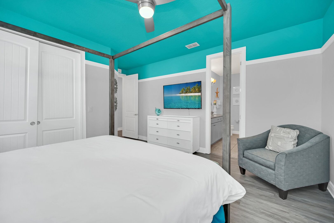
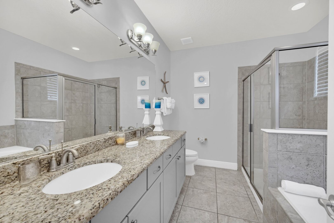
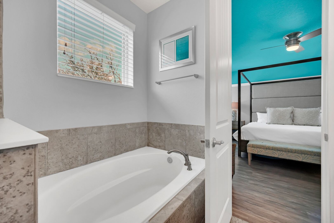
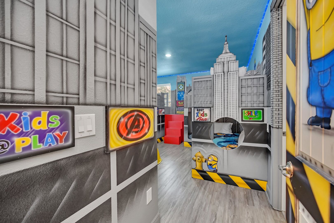
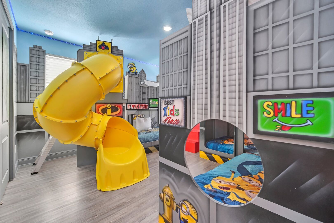
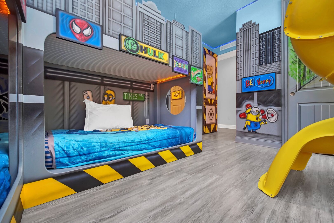
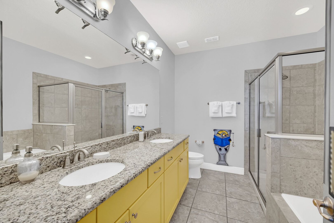
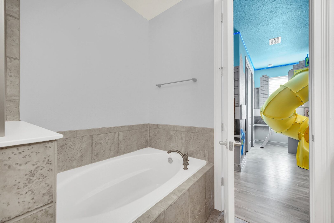
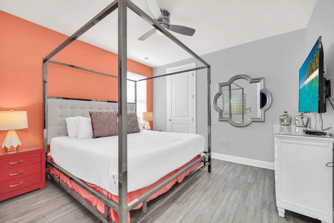

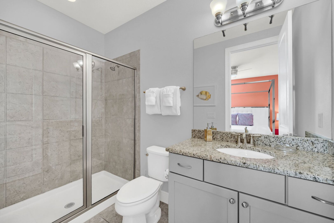
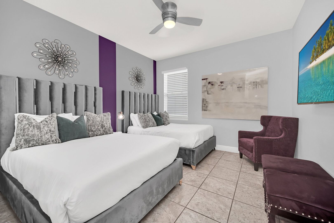
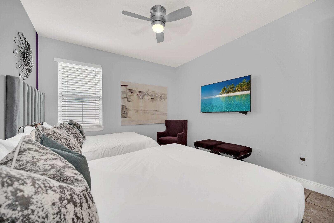
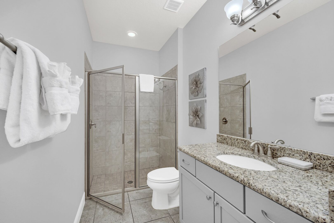
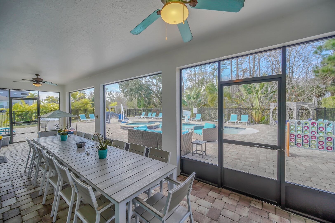
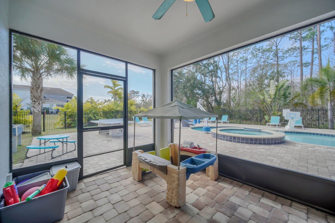

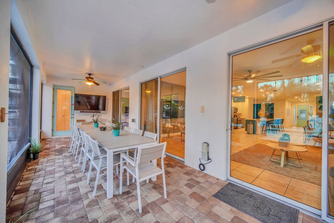
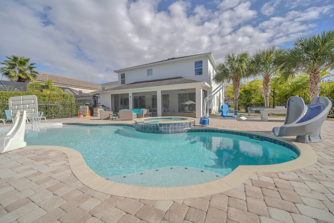

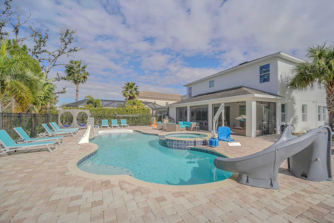
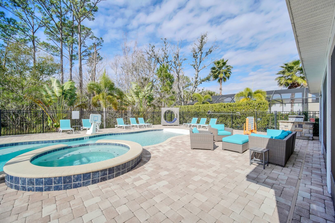
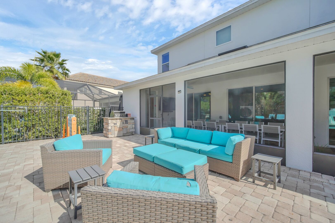
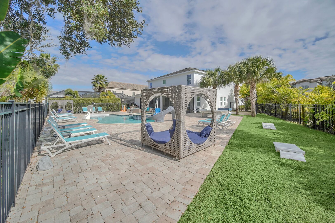
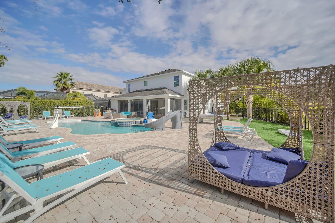
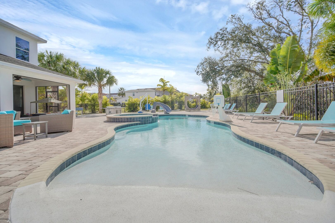
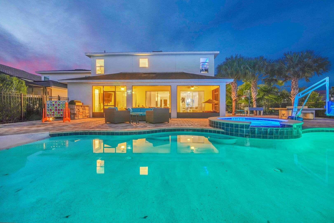
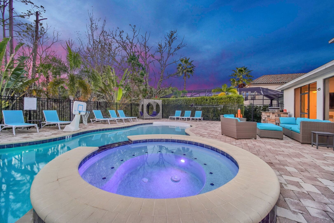
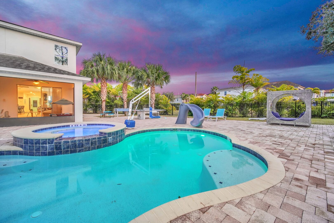
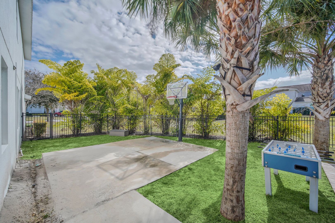
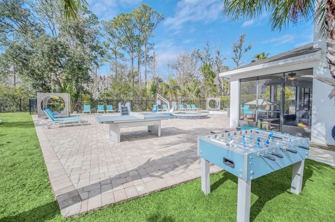
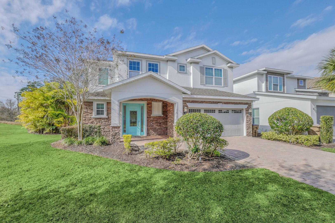
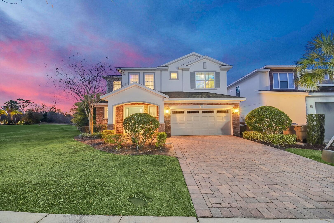
 8
8 8.5
8.5 20
20
